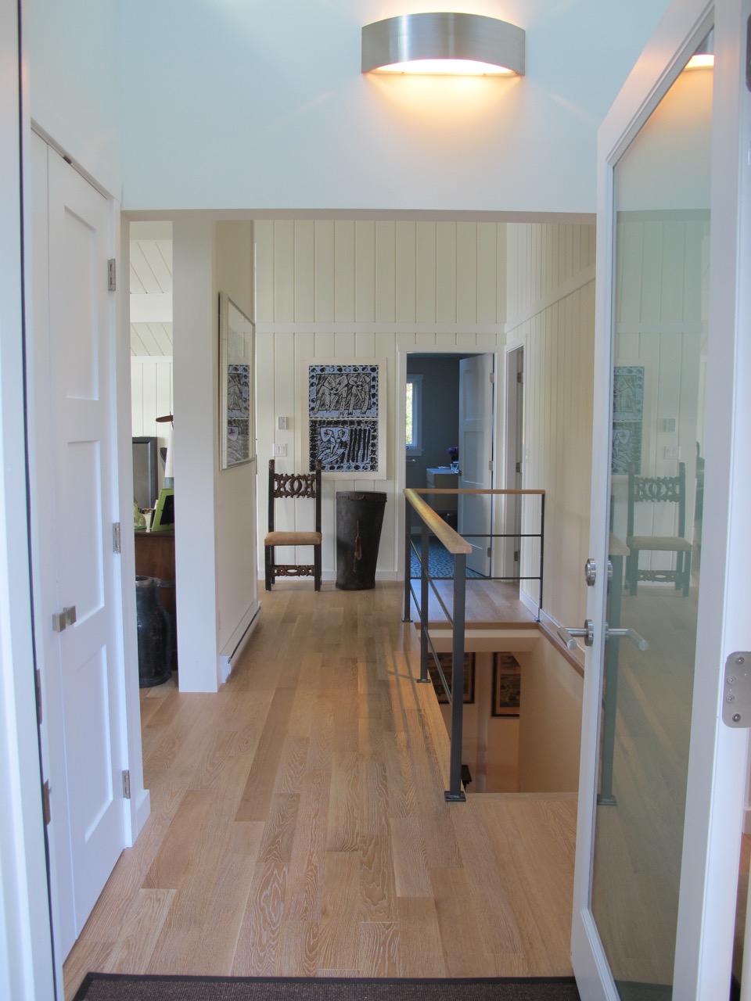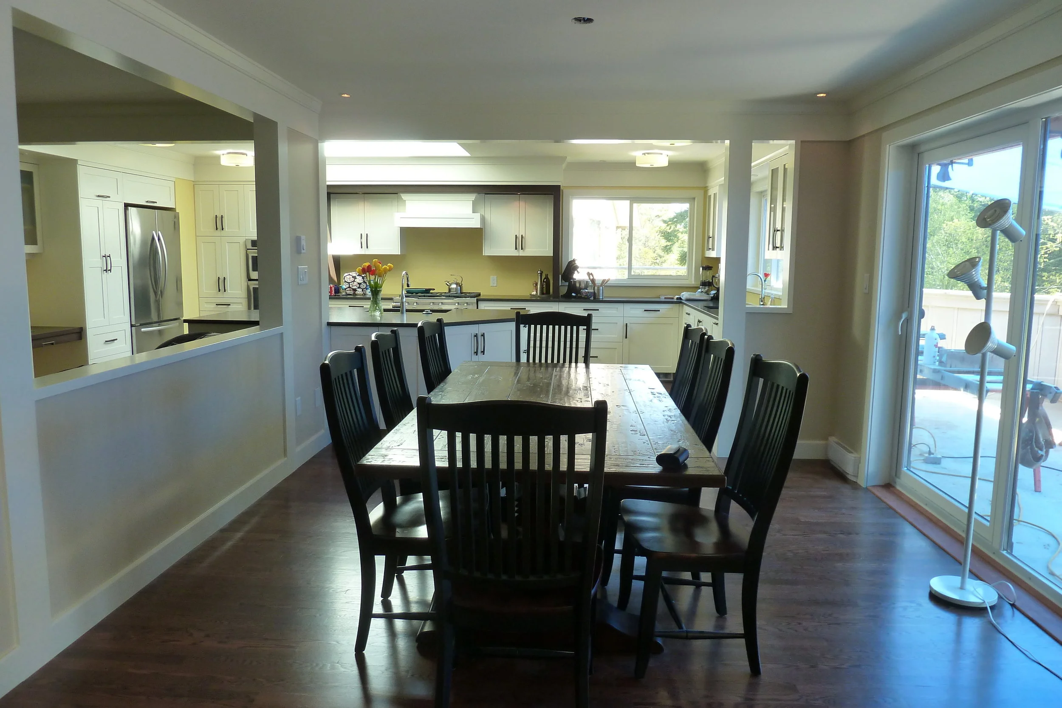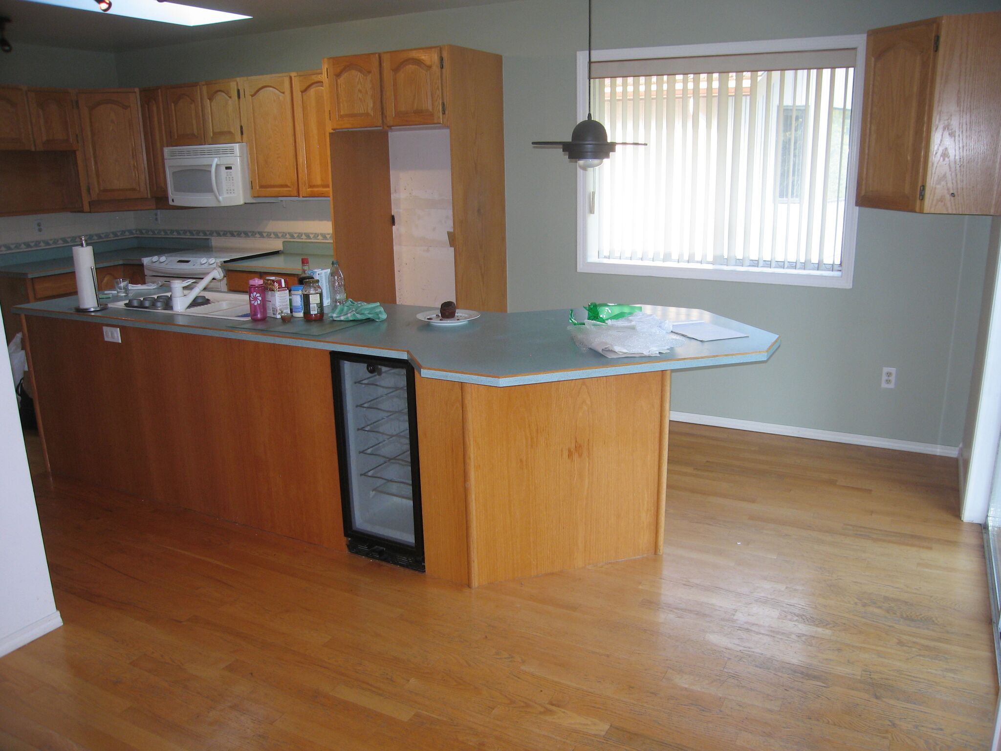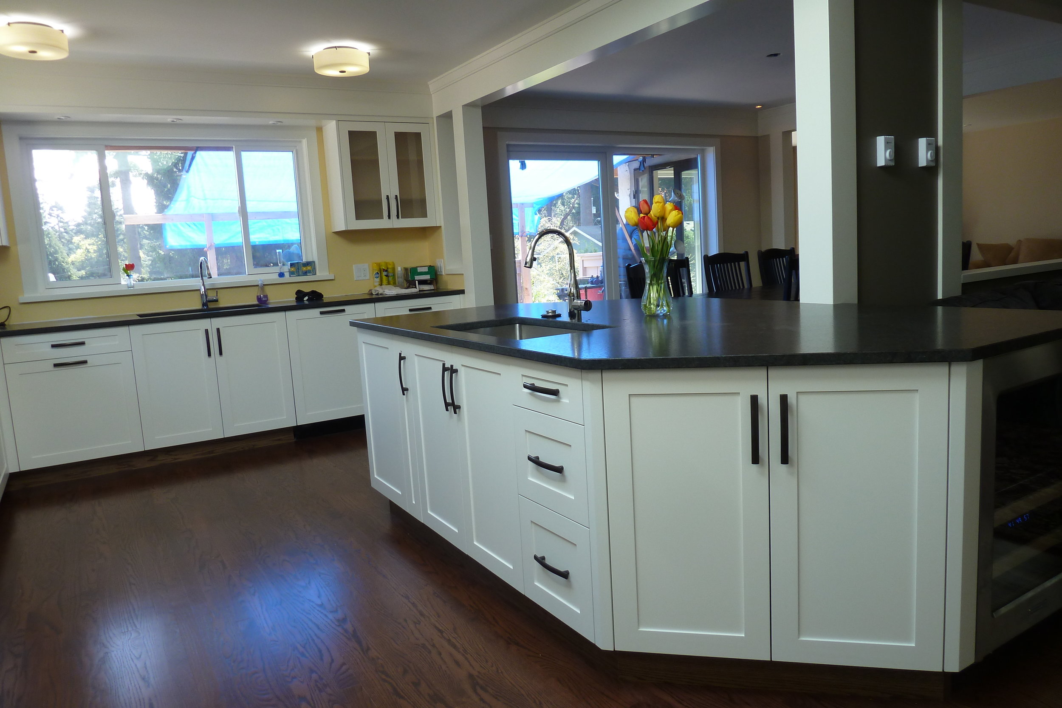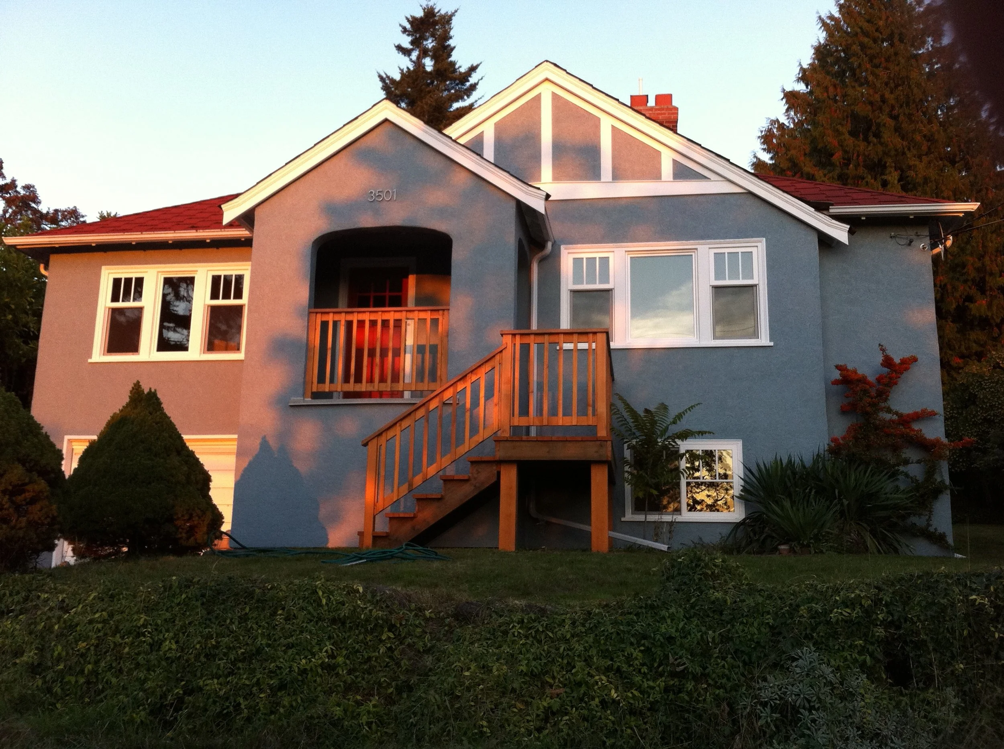communication & visualization are the key to a successful design process
conceptual
developing a digital 3D model enables clients to visualize the finished house even at an early, conceptual phase
the real thing
working closely with builders and trades leads to results which truly reflect the clients vision
There are infinite ways in which one can arrange and scale the functional spaces which make up a house. Only when that arrangement is in tune with the inhabitants does that house become a home
By optimizing volumes & natural light, it is possible to create a spaciousness without having to build a “big” space.
Materials & details are key to creating a quality impression- how to allocate budget to these is the secret to building a really special home on an average budget.





